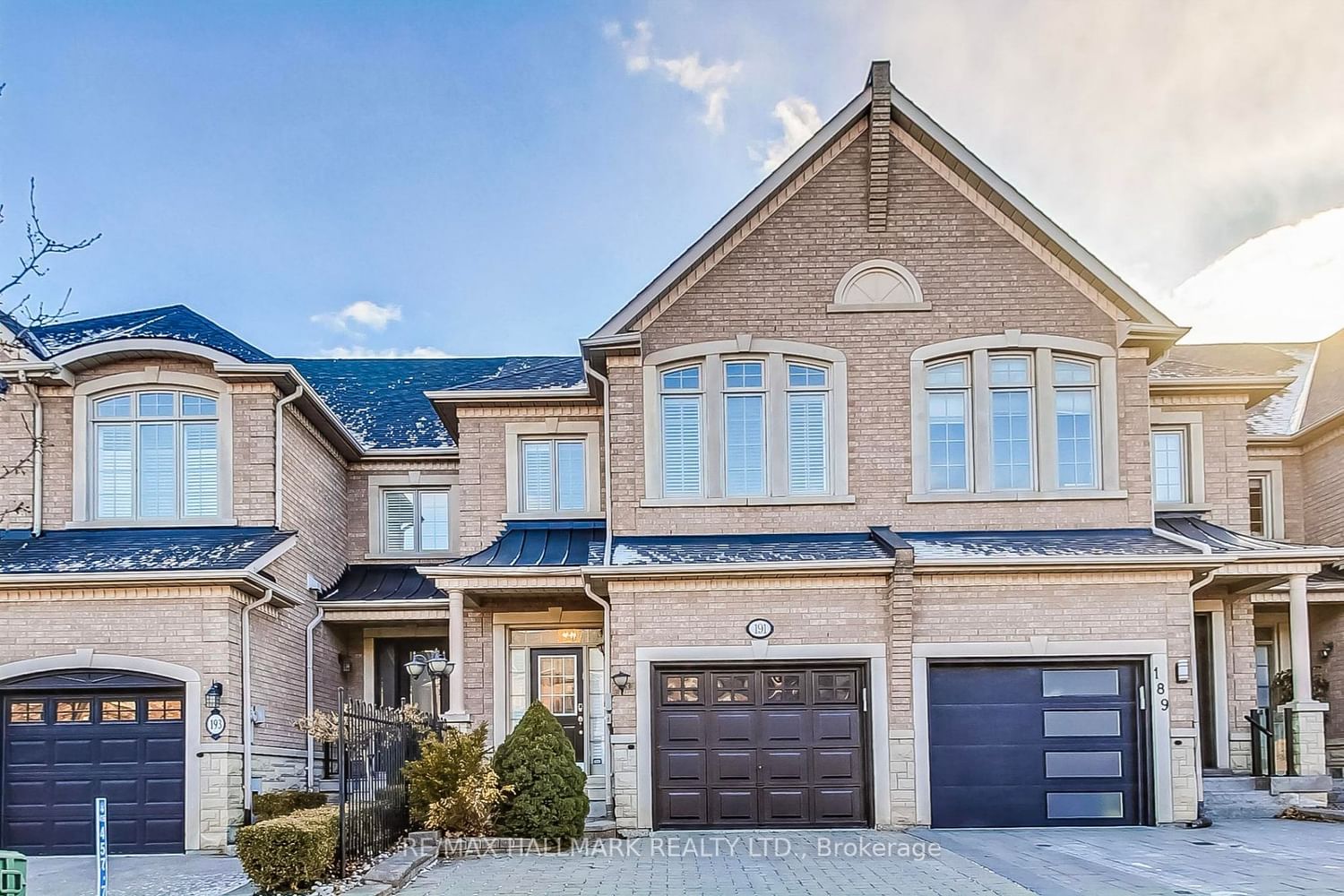$1,389,900
$*,***,***
3-Bed
4-Bath
2000-2500 Sq. ft
Listed on 2/15/24
Listed by RE/MAX HALLMARK REALTY LTD.
Beautifully renovated home on a quiet, child-safe street. Highly desirable open concept floorplan, 9 Ft. ceilings on the main floor. Granite floor entrance + powder room, Smooth ceilings on main floor and basement. Stunning custom kitchen with top-line finishes, Quartz Kitchen Countertop, Quartz kitchen floor. LED pot lights and crown mouldings throughout the main floor. Huge primary bedroom and spa-like marble ensuite. Marble floor in 2nd floor bathroom, Flagstone front porch, Interlock 2-car driveway and backyard. Walking distance to great schools, transit, parks, plaza shops and restaurants.
N8070162
Att/Row/Twnhouse, 2-Storey
2000-2500
7+2
3
4
1
Built-In
3
Central Air
Finished
N
Y
Brick
Forced Air
Y
$5,450.00 (2023)
105.00x19.71 (Feet)
